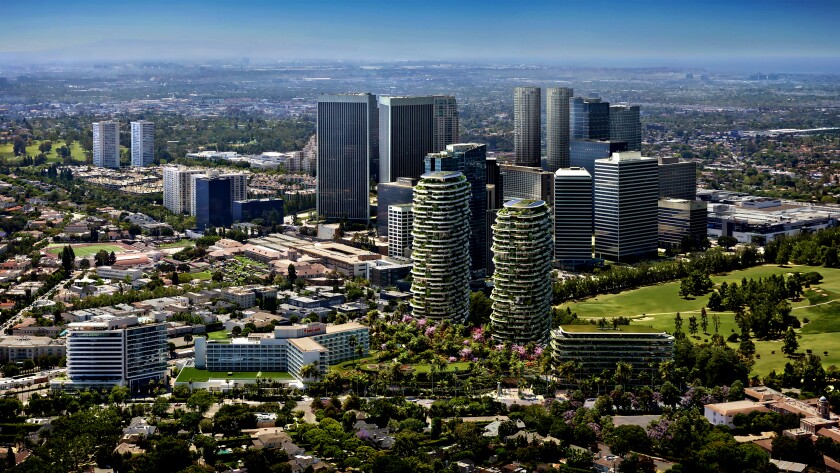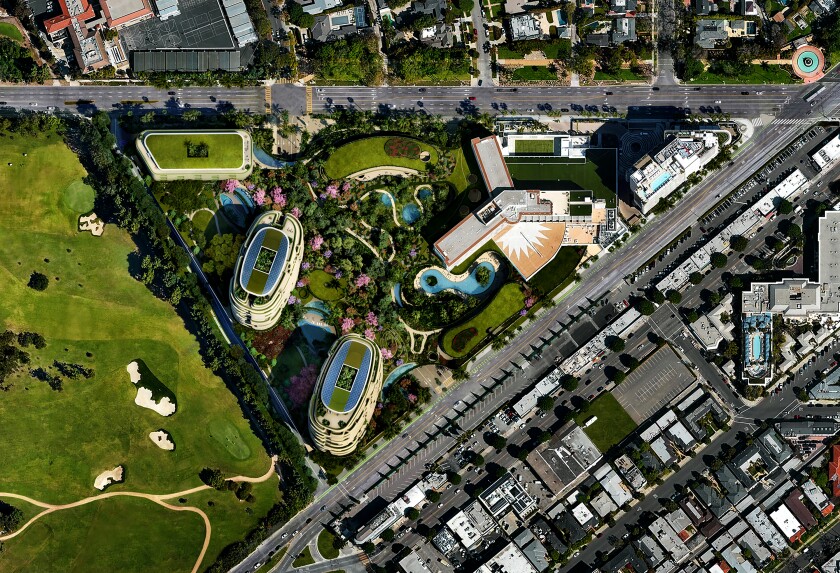Greenery-laden condominium towers and lush botanical gardens would transform a key stretch of Beverly Hills under a new $2-billion plan drawn to redevelop long-vacant land next to the storied Beverly Hilton hotel, where celebrities gather for the annual Golden Globe Awards.
By putting its 340 residences in two towers as high as 32 stories, the complex called One Beverly Hills would have room for 8 acres of native plant gardens and water features woven with pathways, the bulk of which would be open to the public. There would also be a 10-story ultra-luxury hotel building.
It’s an entirely new concept for a highly sought-after expanse of dirt, last occupied by a glamorous department store, that has beguiled multiple investors to spend well over $1 billion combined since 2007 without setting a single brick in place.
The property near the intersection of Wilshire and Santa Monica boulevards is considered one of the most desirable real estate development sites in the country and has been owned by investors from England, Mexico, Hong Kong, Singapore and China. Most were intent on building a deluxe residential and hotel complex that had been approved by the city but were unable to follow through on their plans, usually for financial reasons.
Advertisement
In 2018, Beijing-based Dalian Wanda Group sold the land for $445 million, opening the path for a different design concept. The buyers were Alagem Capital Group, the locally based owner of the neighboring Beverly Hilton, and partner Cain International of London.
With the combined 17.5-acre site in their control, the owners were able to come up with the new plan that would marry the properties in part by bridging Merv Griffin Way, which splits the two parcels.

A rendering of an aerial view of the proposed One Beverly Hills complex.
(DBOX for Alagem Capital Group)
Alagem Capital Chief Executive Beny Alagem said combining them into a campus has been a goal since he bought the Beverly Hilton from entertainer Merv Griffin in 2003.
Advertisement
“The natural way is to integrate them into a gateway for Beverly Hills,” he said. “This incredible site does that.”
Alagem scrapped the city-approved plan for the department store site conceived by Richard Meier, a well-known architect who also designed the Getty Center in West Los Angeles. Alagem and his partners instead selected another prominent architect, Norman Foster, an English lord perhaps best known for designing a landmark cylindrical skyscraper in London known as the Gherkin and the hoop-shaped Apple Inc. headquarters in Cupertino, Calif.
Foster said in an interview that his plan harks back to a period in the 1930s when architects who came to Los Angeles “embraced the health aspects of the climate” by designing structures with balconies, terraces and other features intended to integrate the indoors and the outdoors. One Beverly Hills will follow suit, with the focus on the outside environment.
“This is not breast-beating, look-at-me architecture,” he said. “It’s something you discover on a human scale.”
Advertisement
The building architecture is an extension of the greenery, he said. “The protagonist is the landscape, the garden.”
The condo towers of 28 and 32 stories would be “permeable” in terms of being able to see through, Foster said, and far enough apart to preserve sight lines from afar. The hotel would be set back from Wilshire Boulevard, partly on land now occupied by a 76-brand gas station that the developers have also acquired.

This rendering shows the view of One Beverly Hills from Santa Monica Boulevard.
(DBOX for Alagem Capital Group)
The proposed hotel would feature 42 all-suite guest rooms, along with a fine-dining restaurant and 37 residential units. The two towers would contain 303 condos combined. Residents and hotel guests would be able to roam 3.5 acres of gardens and a mile of paths exclusively for them, while 4.5 acres would be accessible to the public.
Advertisement
One Beverly Hills would also have a four-story building open to the public with boutiques and casual dining in a top-floor pavilion that would open to the paths and gardens. It would replace an existing garage on Santa Monica Boulevard that was built to serve the Beverly Hilton, which opened in 1955.
Parking for 1,900 cars would be underground, below most of the new development. The complex would offer two hours of free parking, but Foster doesn’t anticipate that the gardens would be overwhelmed with visitors.
“It’s not mass entertainment in a Disney sense,” he said. “Enough people will welcome the respite from the urbanity of the city, and the luxury of the terrace and a coffee.”
The gardens have been designed by Los Angeles landscape architect Mark Rios, who also designed the 12-acre Grand Park in downtown Los Angeles and recently completed a master plan for Descanso Gardens in La Cañada Flintridge.
Advertisement
His plan for One Beverly Hills calls for nine distinct botanical gardens intended to reflect the diverse landscape of Southern California with mostly drought-resistant plants living on recycled water. The gardens would have more than 300 species of plants and trees including palms, oaks, sycamores, succulents and willows.
“I am really interested in pursuing what a botanical environment is for the 21st century,” he said. It would consume tons of carbon dioxide while “teaching people that drought-quality planting doesn’t mean cactus.”

The two condo towers, shown in the lower left of the triangular parcel in this rendering of One Beverly Hills, would be the tallest in Beverly Hills.
(DBOX for Alagem Capital Group)
One Beverly Hills would not be larger in square feet than the previously approved proposal for the site known as 9900 Wilshire, Alagem said, but the buildings would be the tallest in the city. Construction of buildings as high as 18 stories has already been approved for the combined site, however, and he hopes that its location near the skyscrapers of Century City will mitigate concerns about height.
Advertisement
Condo prices have not been set, but Beverly Hills is one of the most expensive housing markets in the country, and units can be expected to cost millions of dollars. Alagem anticipates that some owners will be residents of other countries who want an additional home, but he predicted that most buyers will be domestic including Beverly Hills empty-nesters who want to leave their big homes but remain in the city.
On Monday, the developers will file their proposal with the city to begin the approval process, which could take a year or more. They hope to begin construction by late 2021 and complete the project by 2024.
Alagem is just now revealing his plans publicly, but he has already secured the endorsement of two former California governors.
“One Beverly Hills is exactly what we need to help kick-start our economic recovery,” Arnold Schwarzenegger and Gray Davis said in a statement. “It provides thousands of new, well-paying jobs, and will bring both millions in short-term economic benefits and billions in long-term benefits to local government and our schools.”
Advertisement
The project would provide 1,500 construction jobs and 900 permanent ones, the developers said, and One Beverly Hills would pay $1.2 billion in new taxes and fees to the city and $79 million in new property taxes to local schools over 30 years.

The long-closed Robinsons-May department store beside the Beverly Hilton was torn down in 2014.
(Christina House / For The Times)
Included in the construction would be changes to the Beverly Hilton such as razing the 181-room Oasis Tower addition to the original hotel and replacing the existing conference center with a new one that would have restaurants, shops and meeting space. The lobby and ballroom would be upgraded and 36 rooms would be added to the poolside cabanas.
The Gensler firm is the project’s executive architect, responsible for creating detailed plans based on Foster’s design.
"hotel" - Google News
June 28, 2020 at 07:05PM
https://ift.tt/2YCyyhg
$2-billion Beverly Hills condo-hotel complex planned - Los Angeles Times
"hotel" - Google News
https://ift.tt/3aTFdGH
https://ift.tt/2xwvOre
Bagikan Berita Ini














0 Response to "$2-billion Beverly Hills condo-hotel complex planned - Los Angeles Times"
Post a Comment