concrete unveils its completed interior design for W osaka, japan‘s first W hotel. we first shared visualizations of the design back in september 2020, and now, the amsterdam-based studio has revealed photographs of the realized project. inspired by the many facets of the city, the new hotel pays homage to osaka: from its cherry blossoms and ginkgo trees to the vibrant neons that illuminate its nightlife district.
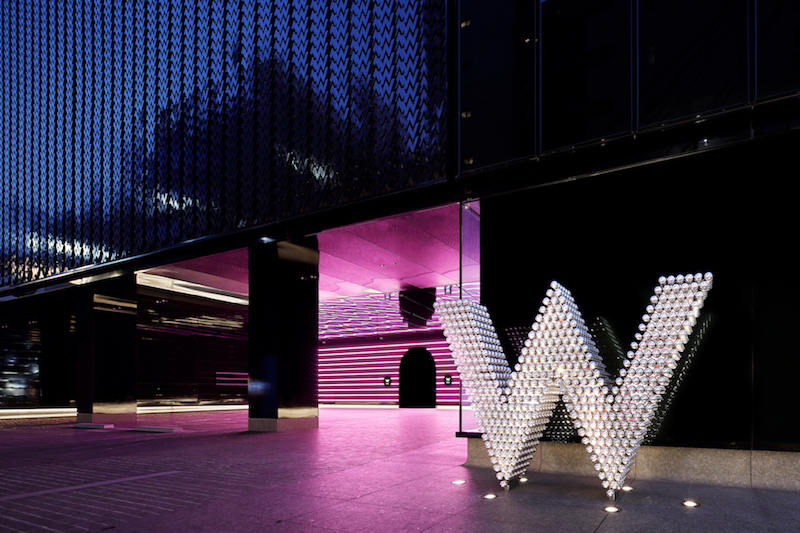
the extravagant entrance to W osaka
images by marriott international
the recently opened W osaka can be found on midosuji boulevard, inside a nikken sekkei-designed 27-story building, which features a black monolith façade designed by tadao ando. concrete describes its concept for the hotel as ‘extravagant simplicity’, which is clear to see even from the entrance, where a long arrival tunnel creates a real ‘wow’ moment. decorating the tunnel are 3000 laser-cut circles, referencing cherry blossoms and origami, and lights that change in color and intensity depending on the season and time of day.
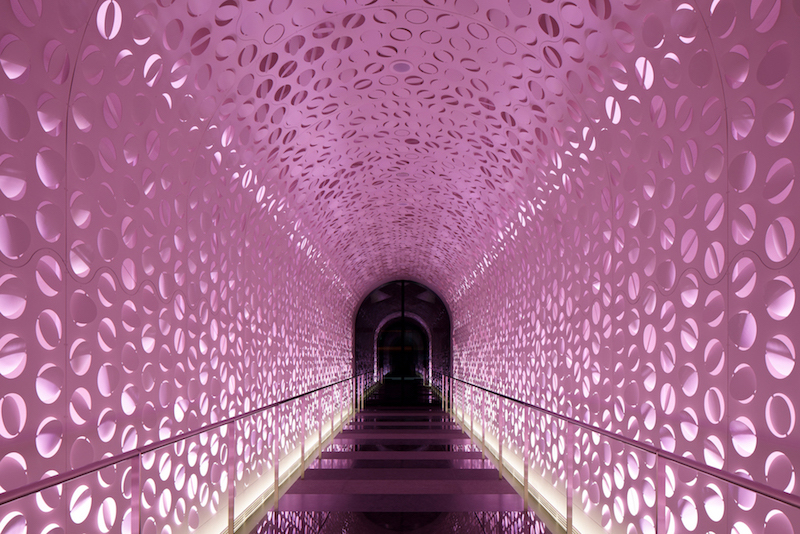
the arrival tunnel decorated with 3000 laser-cut circles
the ceremonial arrival tunnel leads guests into the lobby. here, the designers drew inspiration from asanoha — a traditional japanese pattern — to form the ceiling, flooring and staircase. the ceiling employs a scaled-up, 3D version of this geometric pattern, which is reflected in 2D on the granite floor, in six dark gray shades.
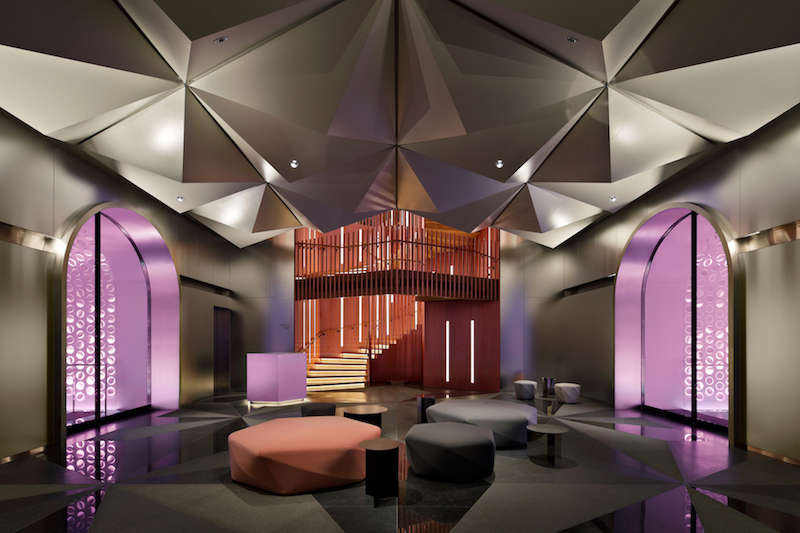
the arrival lobby
instead of a check-in counter, concrete decided to make the bar the first thing guests see when they step out of the elevator. the bar serves as the social heart of the hotel and on the same floor, there’s also a relaxing living room that’s half indoors, half outdoors.
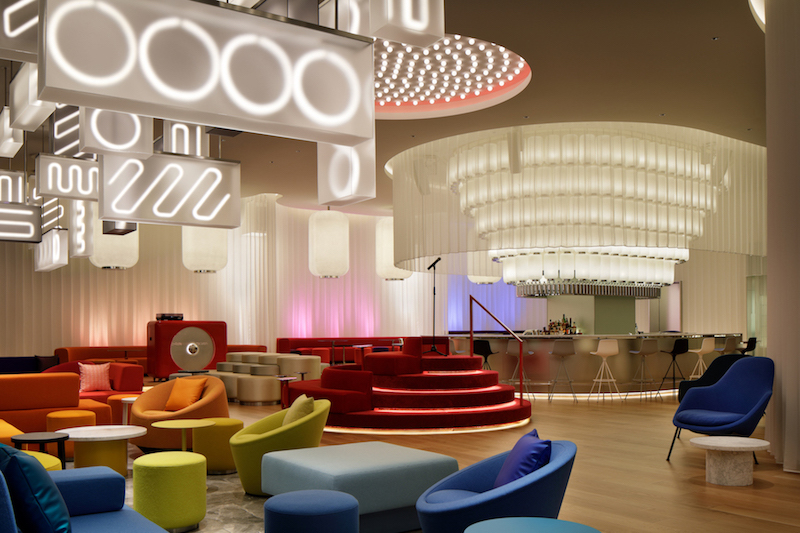
the living room
the living room spaces celebrate the dazzling neons of osaka’s nightlife district, dotonburi. white ceiling-mounted lights encased in acrylic resemble illuminated advertisements while the rainbow-colored seating pays homage to the full spectrum of vibrant shades that can be found on osaka’s streets.
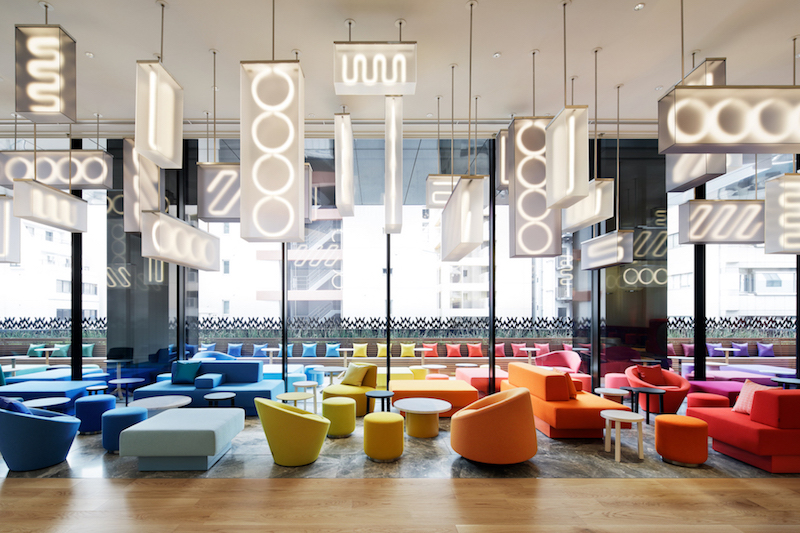
the living room
the hotel also looks to further afield cultures with a french themed bistro-diner called ‘OH.lala…’. for its color scheme and material palette, concrete was inspired by traditional copper pots and pans,as well as the typical breton blue and white striped shirt. blue spotted porcelain, a white, sheer curtain with sharp origami-style pleats, and clouds of small ball pendant lights also decorate this space.
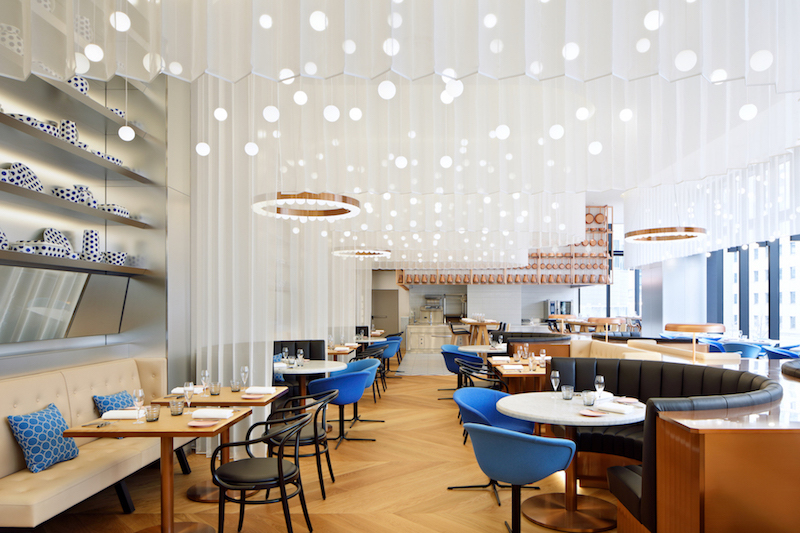
OH.lala… restaurant
to kick back and relax, guests can head to the WET deck, bar and courtyard, where smooth walls and round corners signify japan’s love for nature. to connect these spaces, which are all located on the same floor, the designers incorporated a chrome ‘horizon’ that flows along the walls. each space has its own character and is color-coded in shades of green, gray, blue or pink tiling to define its function.
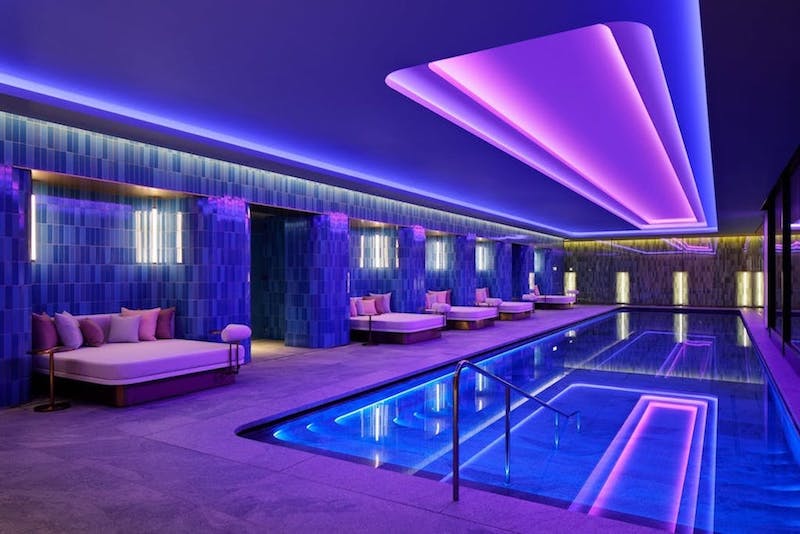
WET pool
the WET courtyard is open to the elements, with views of the sky and plants trailing down the walls of the atrium. from its elevated position on the horizon line, the pool forms a blue backdrop to this area. directly adjacent to the courtyard, guests can grab a cocktail at the WET bar.
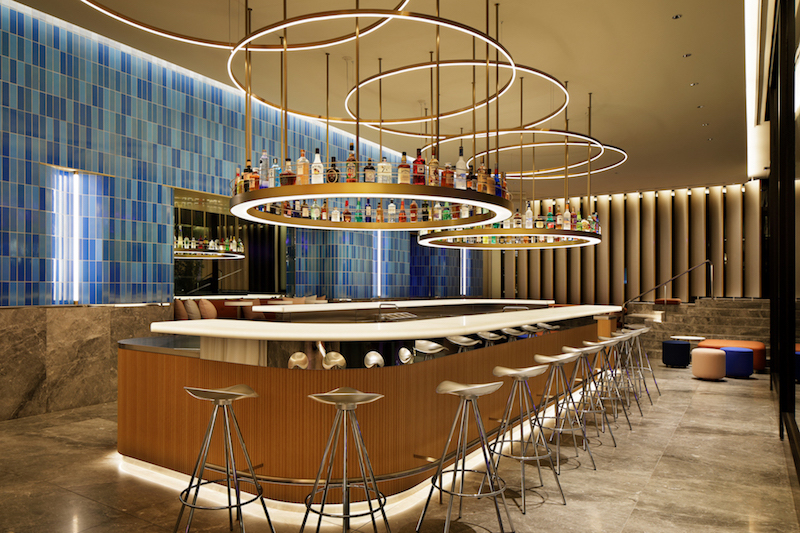
WET bar
when checking in, guests can choose between a sakura pink or blue themed room. the suites are open plan, with a contemporary glass shoji screen to separate the sleeping and living area from the bathroom. floor-to-ceiling windows bring in natural light and offer amazing views of the city while a wall made of gray-tinted 2-way mirrors conceals an ‘escape’ lighting feature. when turned on, it transforms the room with dramatic pink or blue diagonal stripes, inspired by osaka’s neons.
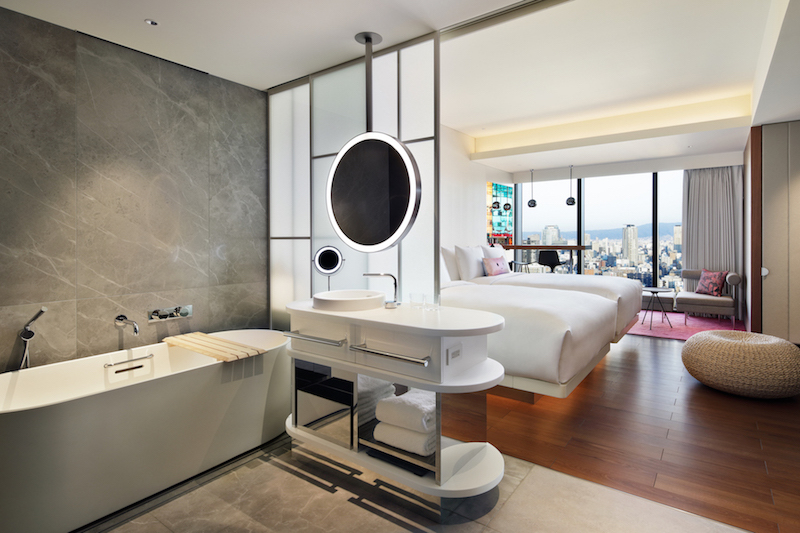
guestroom
if guests are looking for an even more extravagant stay, they can opt for the extreme wow (EWOW) suite on the 27th floor. with five palatial rooms that can be closed off, the EWOW suite is designed to allow guests to change the atmosphere according to their desires: from intimate to extroverted. some of the features in this suite include a freestanding bathtub, a walnut cocktail bar, and a secret karaoke booth.
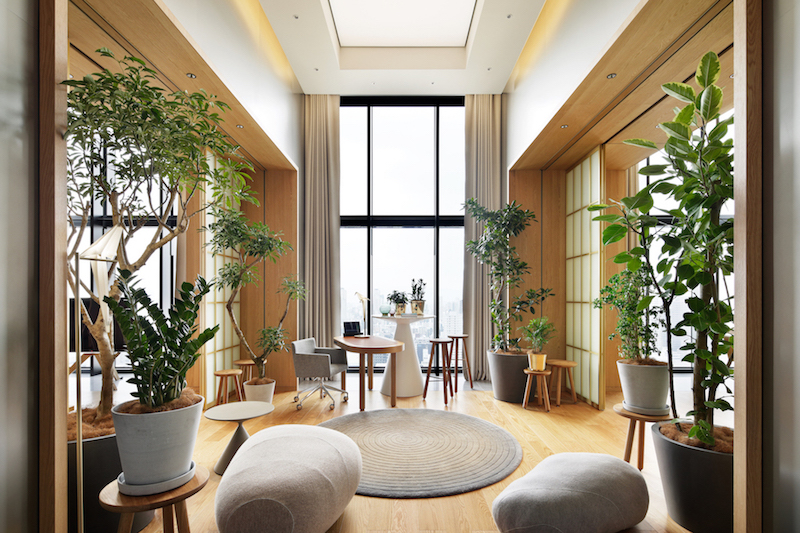
EWOW entrance
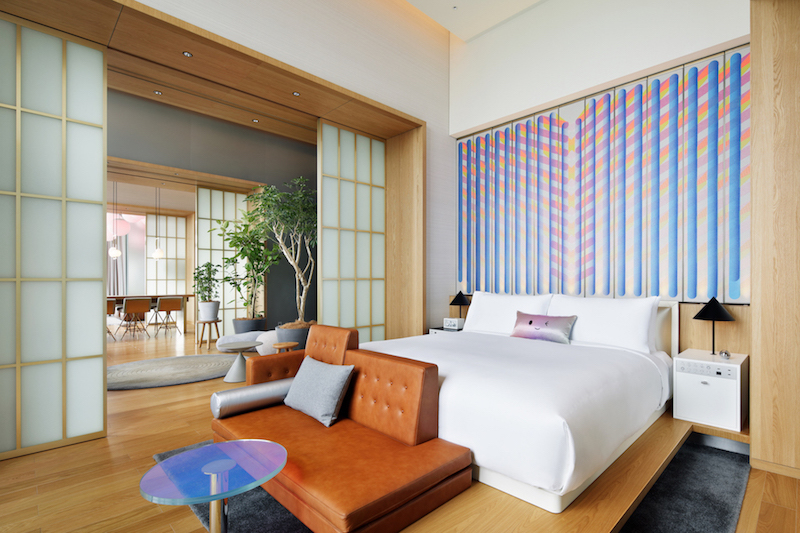
EWOW bedroom
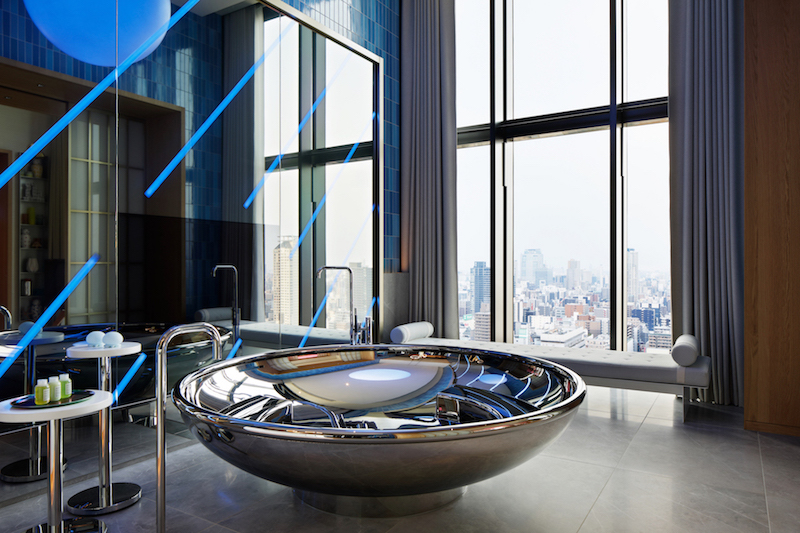
EWOW bathroom
project info:
name: W osaka hotel
location: osaka, japan
design: concrete
client: sekisui house
operator: marriott
photography: marriott international
designboom has received this project from our ‘DIY submissions‘ feature, where we welcome our readers to submit their own work for publication. see more project submissions from our readers here.
edited by: lynne myers | designboom
"hotel" - Google News
March 29, 2021 at 07:34AM
https://ift.tt/39meKnx
concrete unveils the completed images of japan's first W hotel in osaka - Designboom
"hotel" - Google News
https://ift.tt/3aTFdGH
https://ift.tt/2xwvOre
Bagikan Berita Ini














0 Response to "concrete unveils the completed images of japan's first W hotel in osaka - Designboom"
Post a Comment